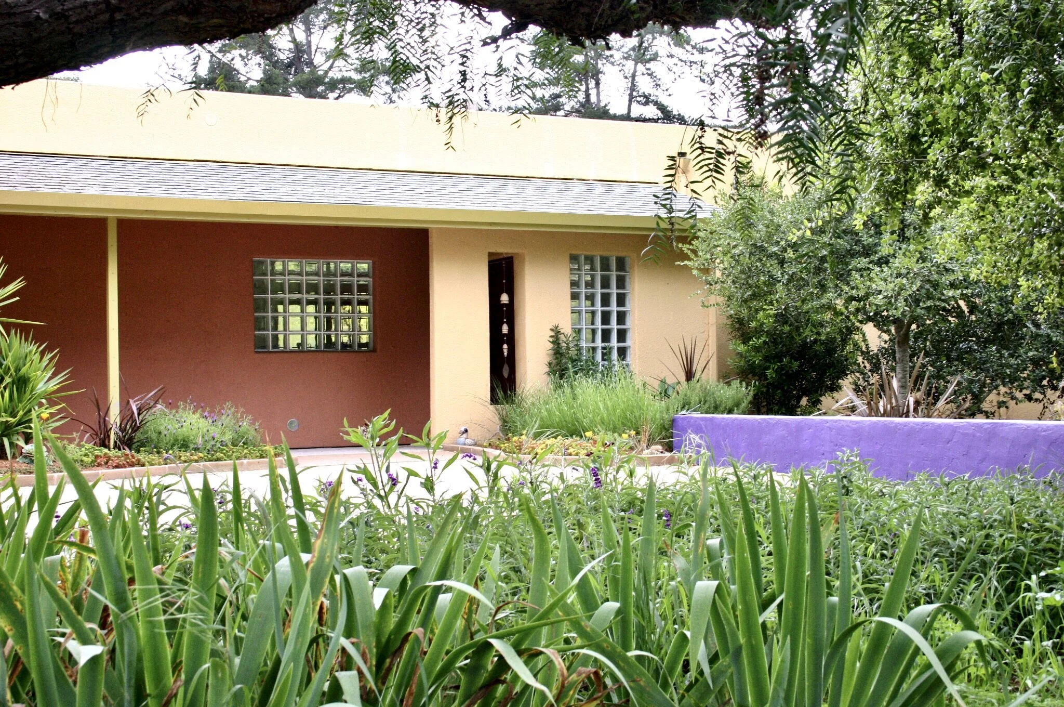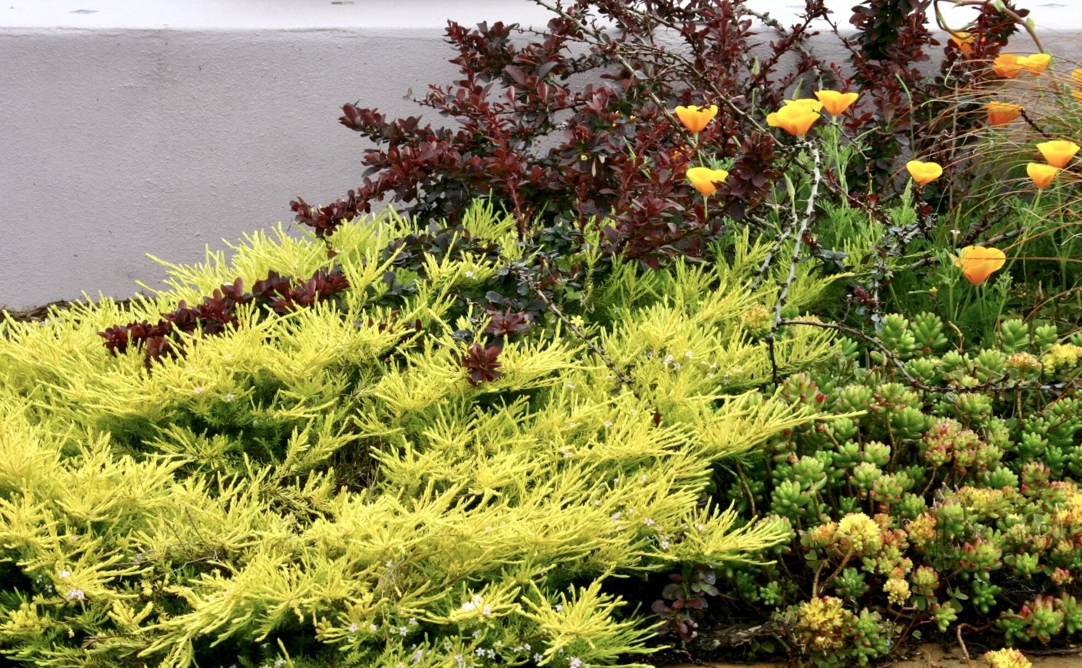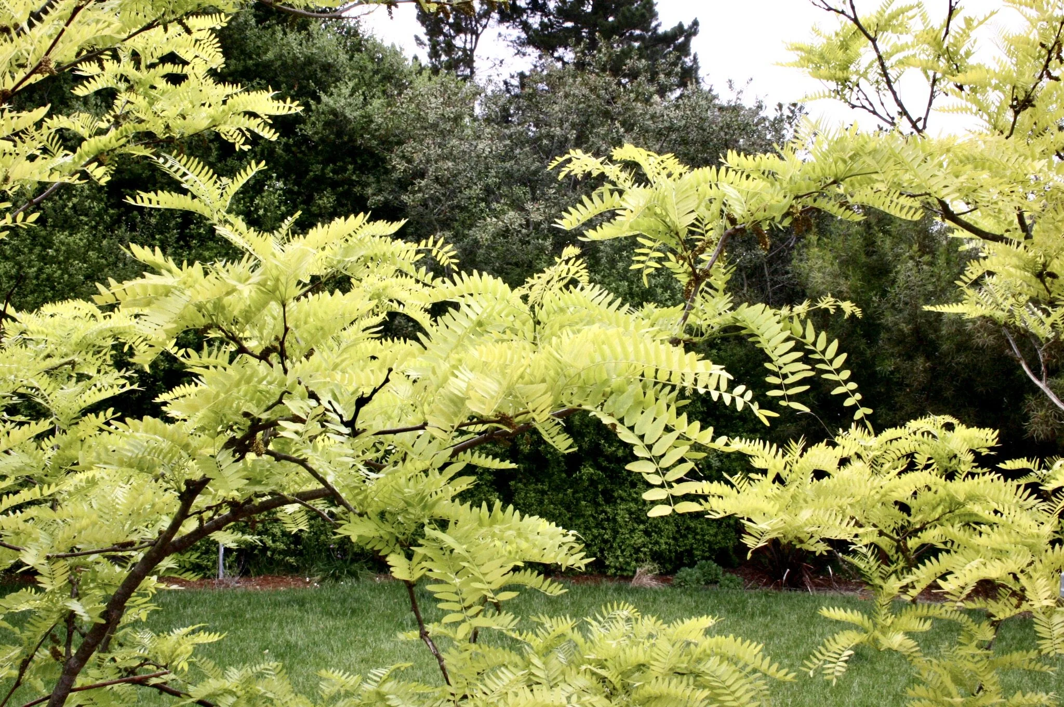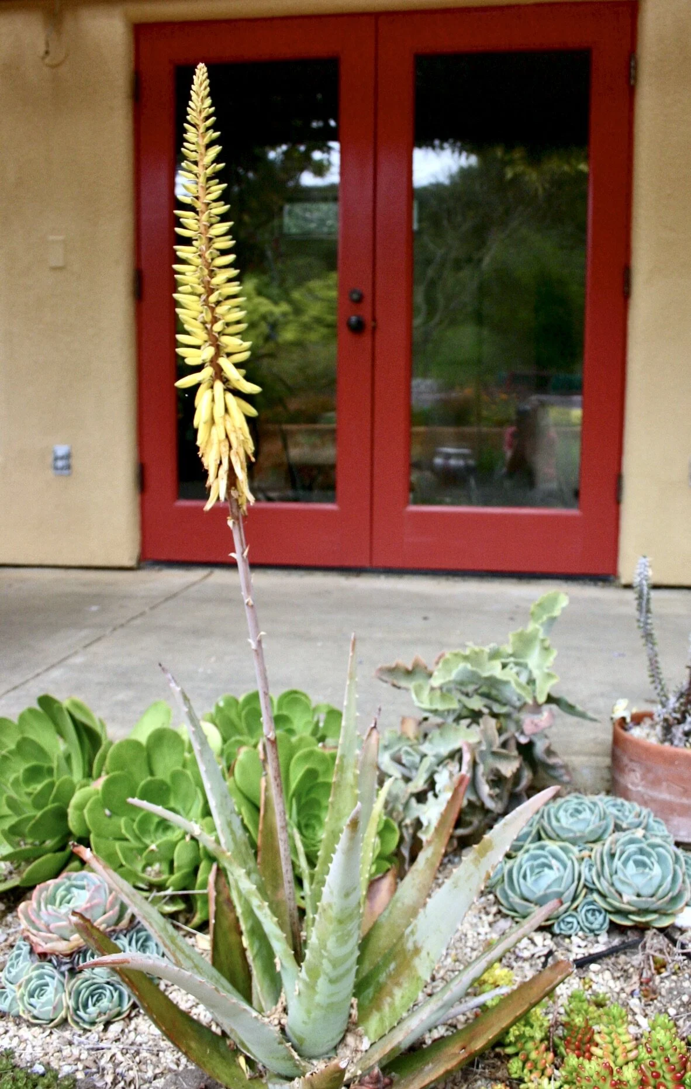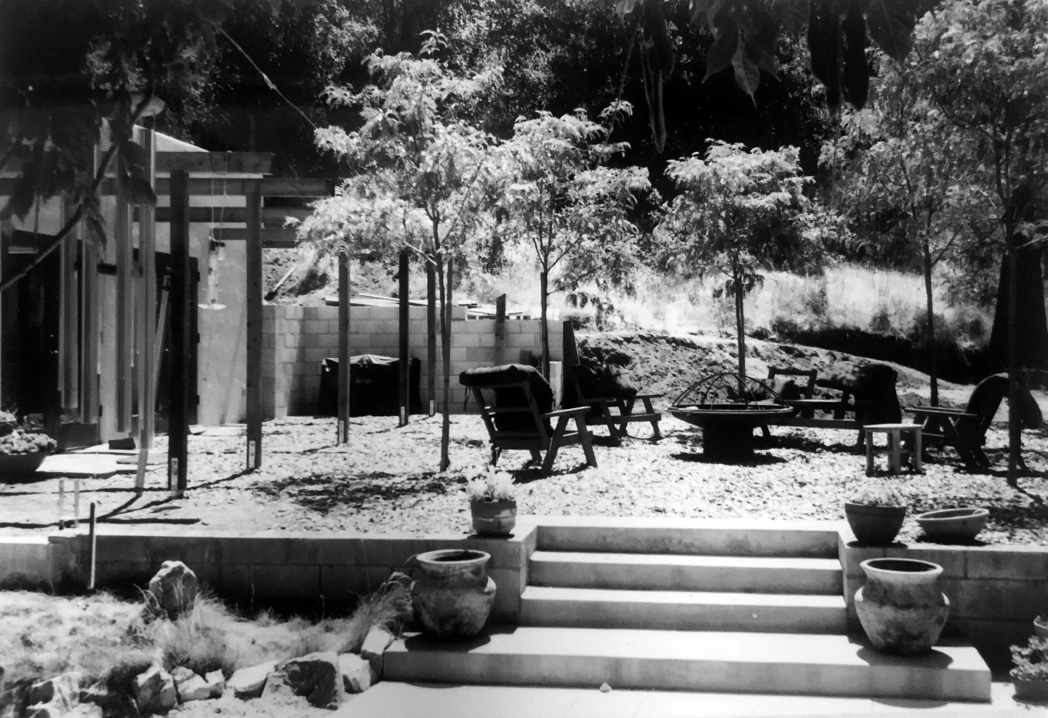SALINAS
This colorful home is a harmonious blend of interior and exterior spaces. The garden is designed to accommodate large gatherings and provides ample room for outdoor activities. Sinuous lavender-colored walls enclose the upper courtyard and terminate in a bubbling fountain under an oak tree. A rustic outdoor kitchen fills one corner, and a large iron firepit, designed by the homeowner, sits in the curve of the wall at one end.
California native plants, colorful perennials, grasses, and succulents complement the native landscape and coexist with the deer that forage daily through the yard.
Throughout the garden are colorful accents chosen by the homeowners — kinetic sculptures spin in the wind, a large butterfly chair sits in the lower courtyard surrounded by flowering perennials, and a wall in the dining courtyard is embedded with colorful tile in whimsical shapes.
PROJECT TEAM
Design: Kathleen Shaeffer
Architect, Contractor: Lino Belli
BEFORE:

